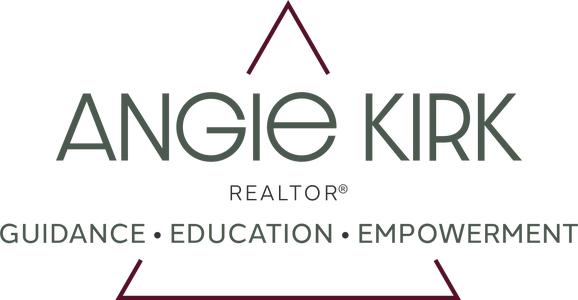This stunning 4 bedroom, 3.5 bathroom townhouse overlooks a picturesque park and features a spacious interior with granite countertops, stainless steel appliances, and laminate flooring throughout the main floor. Located in the desirable Eclipse community of Sunstone, this well-maintained complex was built by Polygon. 2 car side by side garage, plus a 2 car driveway, private fenced yard, and a balcony off the kitchen complete this home. Residents enjoy convenient access to schools, trails, shopping, and highways. Additional amenities include a balcony and fenced yard. The Sunstone Club offers a 12,000 square foot retreat with an outdoor pool, basketball court, gym, movie theatre, and guest suites. Ideally located within walking distance to Gray Elementary/Sand Secondary Schools, shopping,
Address
75 - 10489 Delsom Crescent
List Price
$1,188,900
Property Type
Residential
Type of Dwelling
Townhouse
Style of Home
3 Storey
Structure Type
Residential Attached
Area
N. Delta
Sub-Area
Nordel
Bedrooms
4
Bathrooms
4
Floor Area
2,030 Sq. Ft.
Main Floor Area
805
Lot Features
Central Location, Greenbelt, Recreation Nearby
Total Building Area
2030
Year Built
2012
Maint. Fee
$497.31
MLS® Number
R2969941
Listing Brokerage
Dexter Realty
Basement Area
None
Postal Code
V4C 0B9
Zoning
CD348
Ownership
Freehold Strata
Parking
Garage Double, Rear Access, Garage Door Opener
Parking Places (Total)
4
Tax Amount
$4,000.19
Tax Year
2024
Pets
Yes With Restrictions
Site Influences
Balcony, Central Location, Greenbelt, Playground, Recreation Nearby, Shopping Nearby
Community Features
Shopping Nearby
Exterior Features
Playground, Balcony
Appliances
Washer/Dryer, Dishwasher, Refrigerator, Cooktop, Microwave, Oven, Range
Association
Yes
Board Or Association
Fraser Valley
Association Amenities
Exercise Centre, Recreation Facilities, Caretaker, Maintenance Grounds, Management, Snow Removal
Heating
Yes
Heat Type
Baseboard, Electric
Fireplace
Yes
Fireplace Features
Electric
Number of Fireplaces
1
Garage
Yes
Garage Spaces
2
Laundry Features
In Unit
Pool Features
Outdoor Pool
Levels
Three Or More
Number Of Floors In Property
3
Window Features
Window Coverings
Security Features
Smoke Detector(s), Fire Sprinkler System
Subdivision Name
Sunstone Eclipse
Login To View 78 Additional Details On 75 - 10489 Delsom Crescent
Get instant access to more information (such as room sizes) with a free account.
Already have an account? Login
Schools
5 public & 5 Catholic schools serve this home. Of these, 3 have catchments. There are 3 private schools nearby.
Parks & Rec
6 sports fields, 5 basketball courts and 12 other facilities are within a 20 min walk of this home.
Transit
Street transit stop less than a 4 min walk away. Rail transit stop less than 6 km away.

